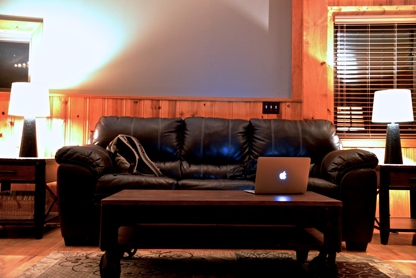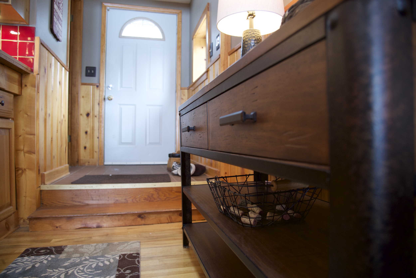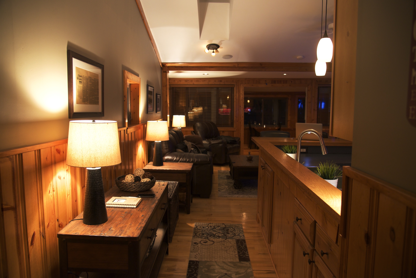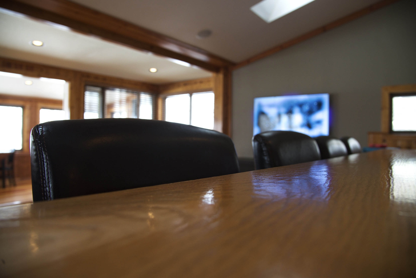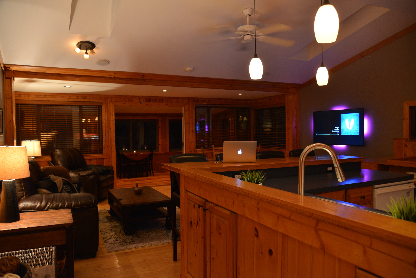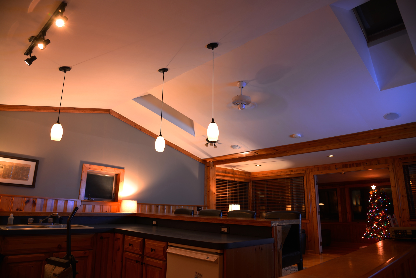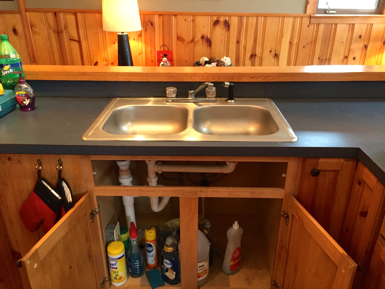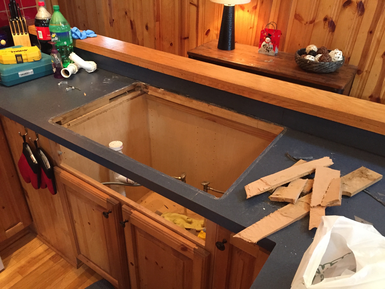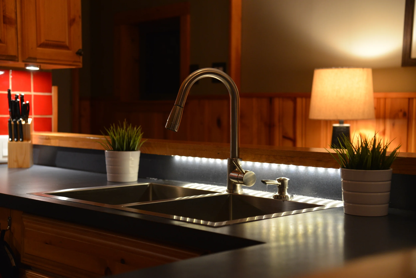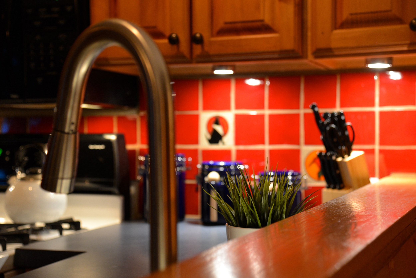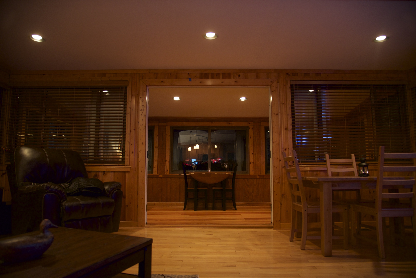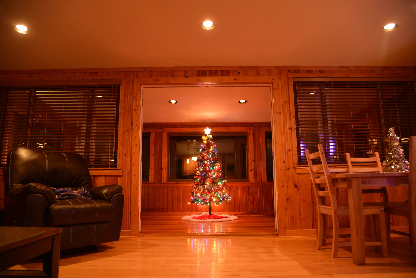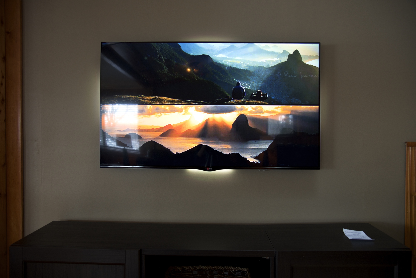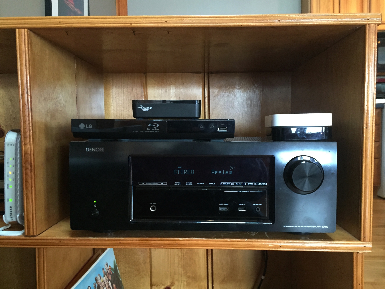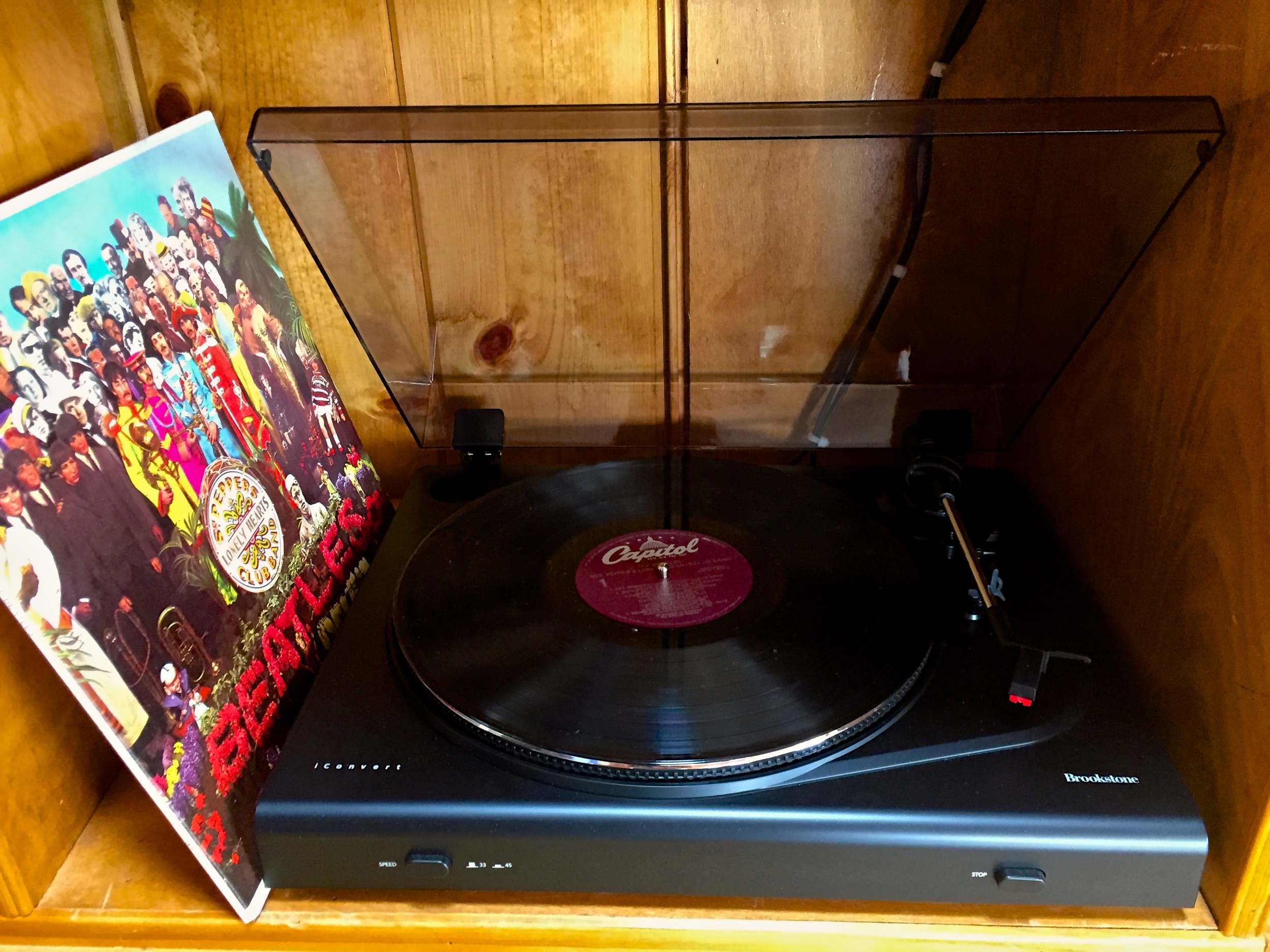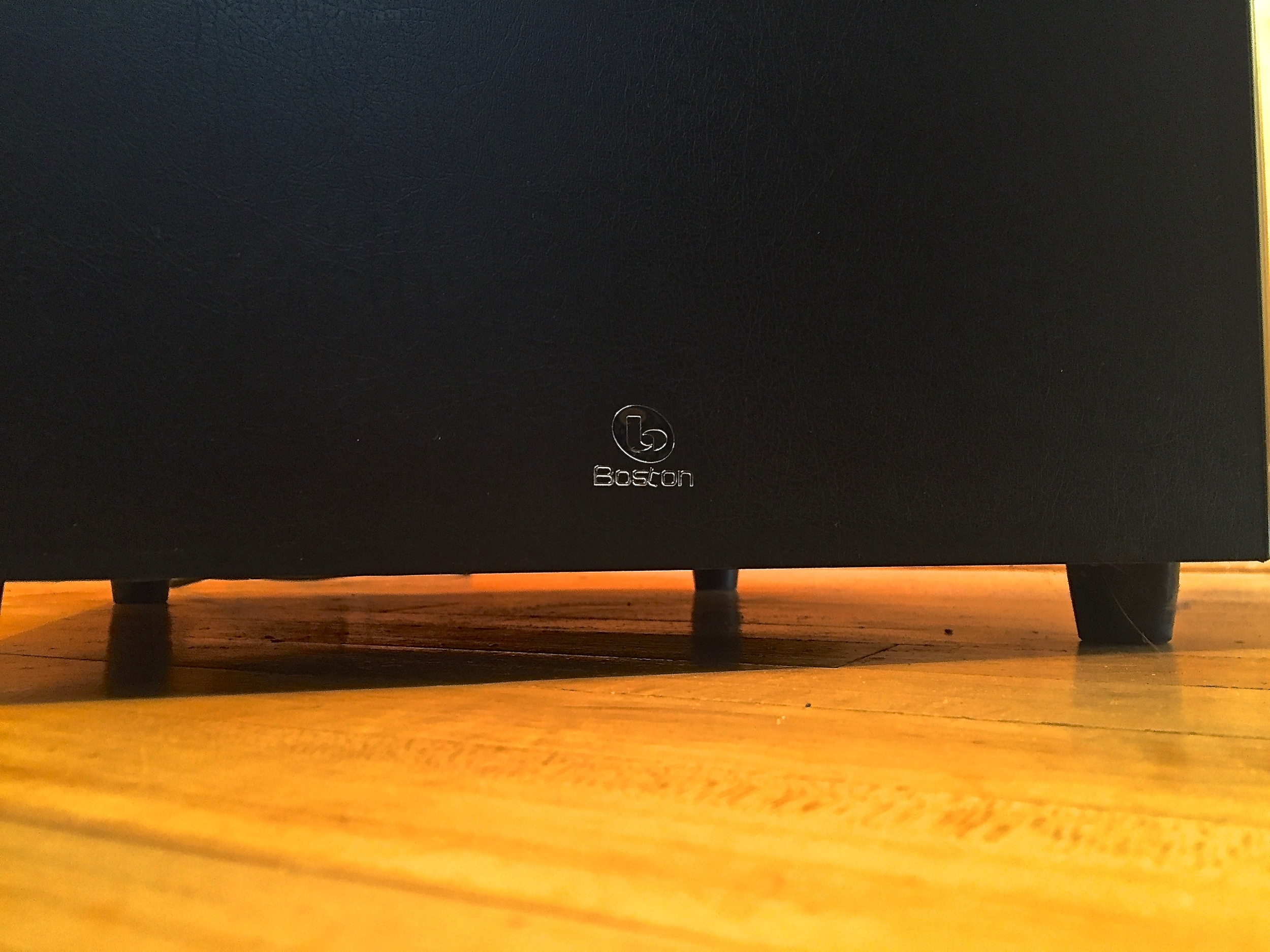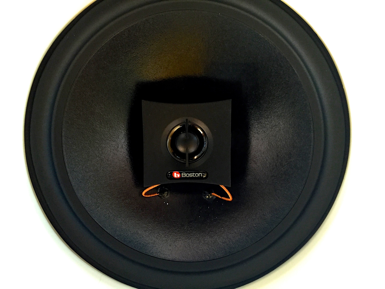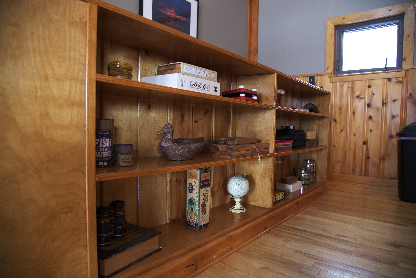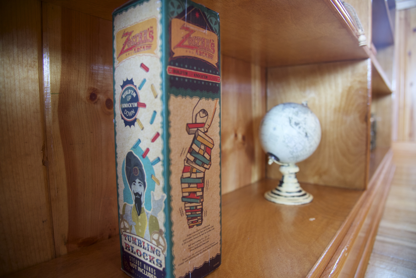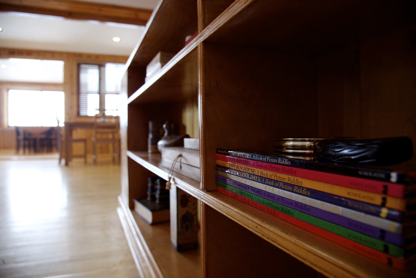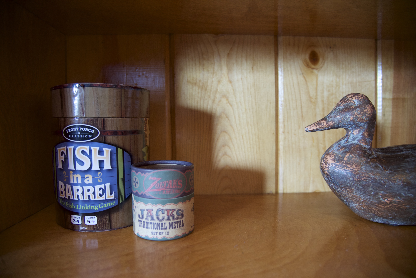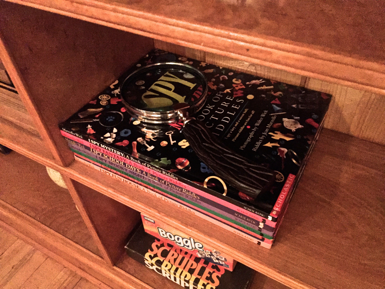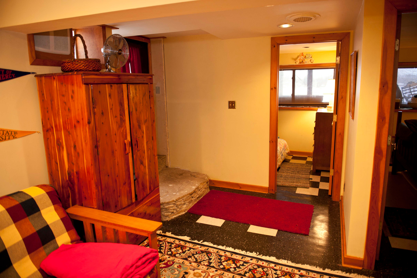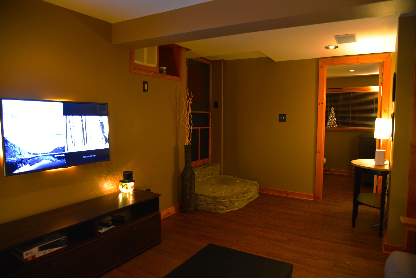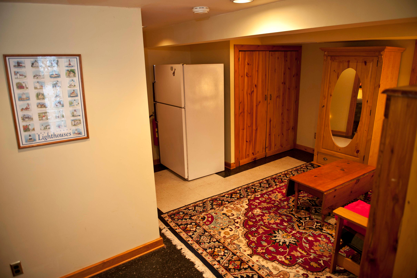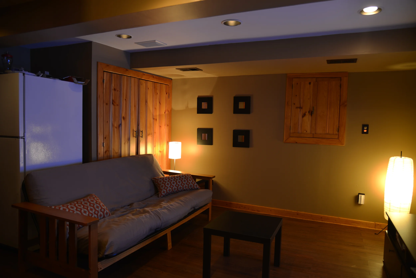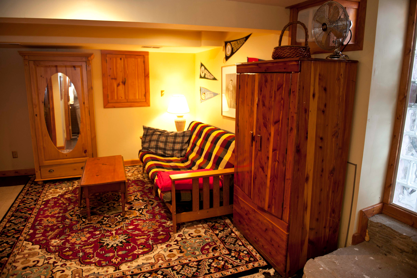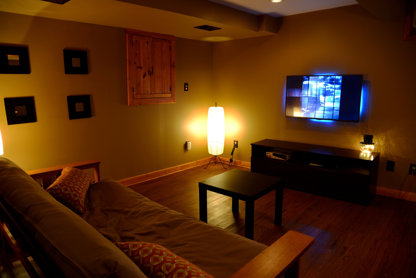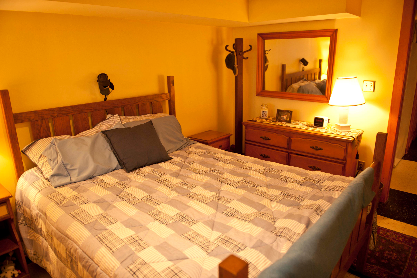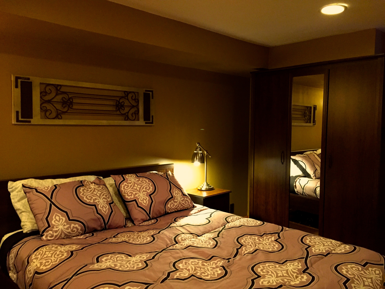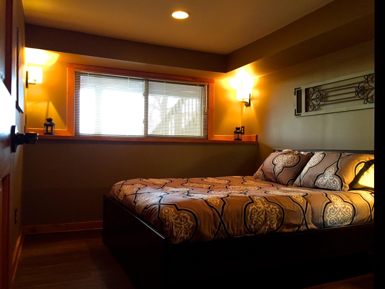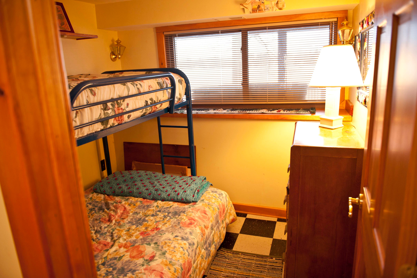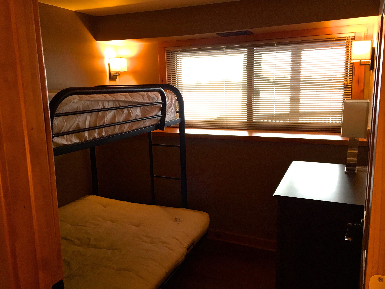In March of 2014, our family purchased an additional lake house on Sweezey Lake - a lake that we've grown up at during the summer months our whole lives. After walking through the door with the previous owners and being drawn to the 180-degree viewing angle of a lake we've seen our whole life, it made the decision to purchase the property extremely easy. I suggested we rent the property weekly during the summer months to offset the renovation budget and build equity in the home. When we closed on the property in May, I began my summer project - to renovate and design the home.
The main design concept was to blend a rustic feeling cabin with modern technology to create a functional entertaining space. After talking to a few people who've been around the lake longer than I've been living, I discovered that the property was nicknamed "Trail's End" due to it's location at the end of the road - so I decided to incorporate the name. I did all of the work on the home myself along with all photography and marketing (including the website design). Original photos of the house were taken by the previous owner.
The Main Floor
Furniture
The previous owners took all of their furniture with them (pictured above) and left us a few pieces that we pre-negotiated. In order to take advantage of the open floor plan, I chose dark brown leather furniture to outfit the corner of the room where the TV used to be. The TV and connections were re-routed to the opposite end of the room. Selecting comfortable dark brown leather bar stools with back support created an inviting bar atmosphere.
To maintain a cabin-esque theme and to accent the pre-existing wood finishes in the home, cast-iron rustic wood tables were selected to complement the dark brown leather furniture. A light color solid wood kitchen table was added in the pre-existing kitchen table location.
Lighting & Paint
To stay consistent with the furniture theme, I replaced all of the light fixtures in the home with soft yellow shades and dark brown or black bases along with adding halogen track lighting in the kitchen. Dimmers were added to each zone of lights to create comfortable lighting moods at different times of the day. I also added accent lighting throughout the home behind the flat panel TVs, under the kitchen cabinets and above the updated double kitchen sink.
The paint color chosen for the main floor was a blue/grey. A different shade within the color family was used for the bathroom, and the basement utilized a warm brown/grey. All ceilings were repainted white.
Audio/Visual
The home had pre-existing speakers wired in the ceiling. I replaced the 6.5 inch dated pre-existing ceiling speakers with 8 inch Boston Acoustics CS280 stereo speakers and added a floor-firing Boston Acoustics ASW 250 Subwoofer. A DENON dual-zone receiver was added to control the 55 inch LG 3D TV on the adjacent wall. Adding a dual-zone audio system was necessary to accompany the newly installed outdoor Bose Environmental 151 SE patio speakers. This functionality allows people to watch movies inside while listening to Apple Airplay on the patio. TV audio is not allowed to play to the patio for obvious reasons.
Apple TV, Google Chromecast, Blu-ray player and vinyl record player were added to the entertainment system. Whether a guest has an iOS or Android device, they'll be able to connect to the property's WiFi and take advantage of the different sound system zones.
The total RMS output of the entire system is 800 watts.
A Shelf to fill
The previous owners had this shelf filled with their collection of books. Instead of re-filling the shelf with books, I filled it with games for those rainy days at the lake. I did my best to keep the overall theme of the cabin constant while adding character to the home.
The Lower Level
Flooring, Paint & Lighting
The lower level of the house had pale yellow walls with dated black and white checkered floor tile and gold-plated plug, switch, and HVAC vent covers. I removed all wood trim in the basement to paint the walls a brown/grey color and the ceiling white. Once the walls and ceiling were done, I installed a wood laminate floor in the main area and bedrooms and replaced the trim.
Furniture
Because the old owners took all of the basement furniture minus the futon and bunk bed (pictured above), I had to create storage in a closet-less space. I wanted to maintain the furniture theme from upstairs, so I selected a dark brown wood tone and low-profile furniture to expose more drywall in an effort to make the space feel larger. I purchased a new vanity/closet furniture piece in the set with the bed and nightstands for the master bedroom, and three drawer storage for the smaller bedroom with re-painted bunk bed. In the main area outside the bedrooms, a TV stand with available storage was placed under the wall-mounted TV. There's additional storage for guests underneath the queen-sized bed in the main bedroom.
Audio/Visual
The speakers in the basement were outdated and were replaced with JBL speakers. A 42 inch LG LED TV was mounted on the wall and outfitted with DVD player, Apple TV, and Google Chromecast which are all separate from the upper level.







